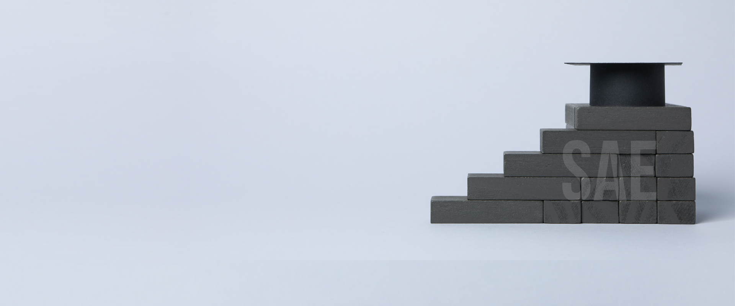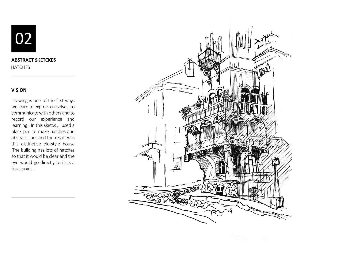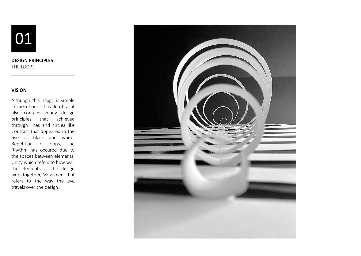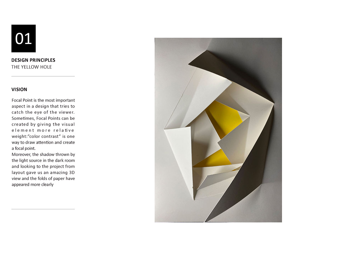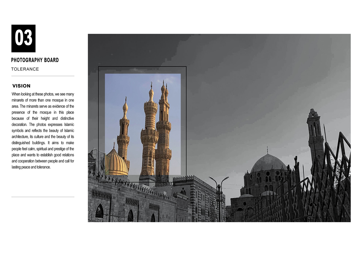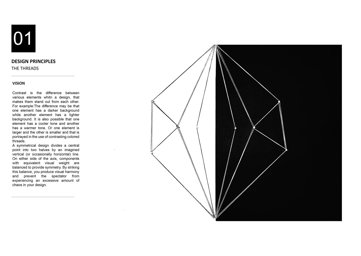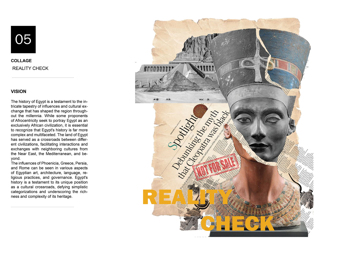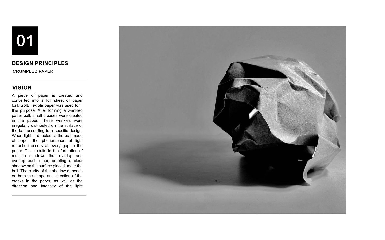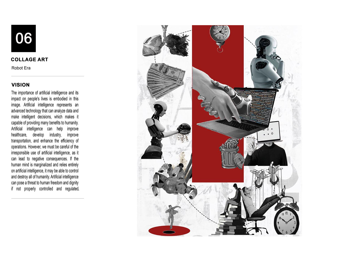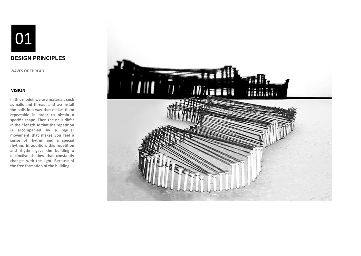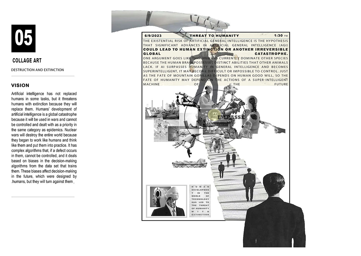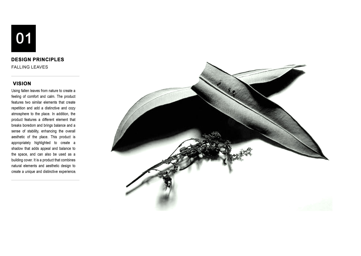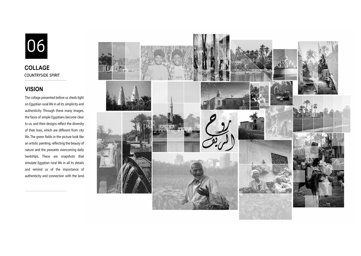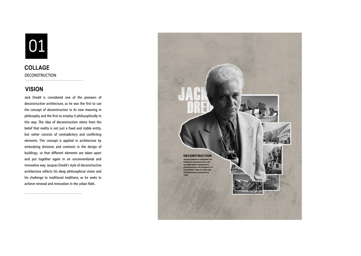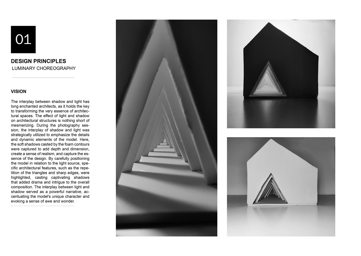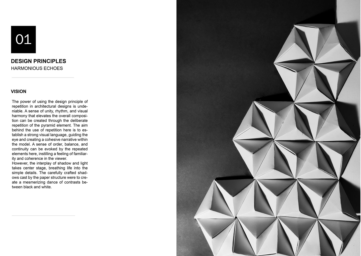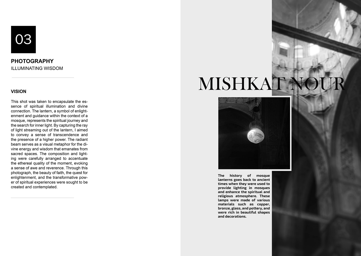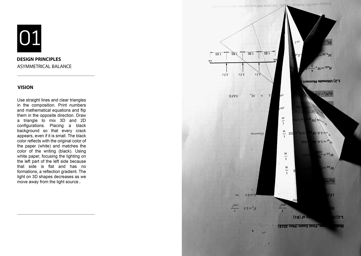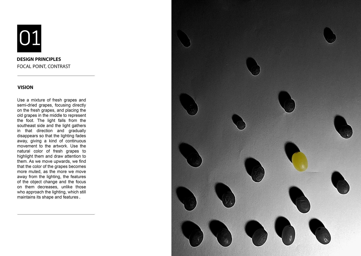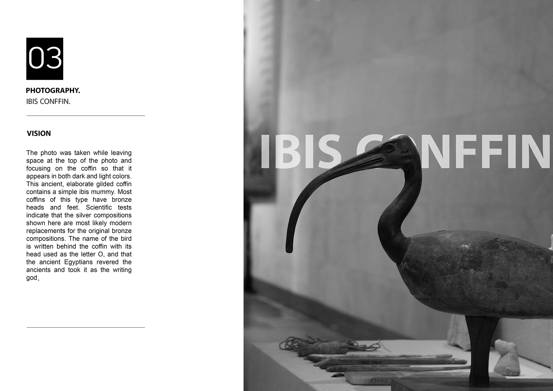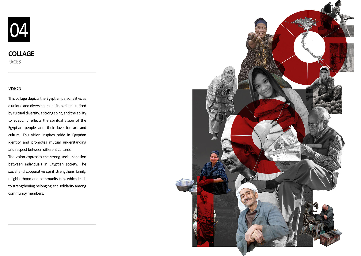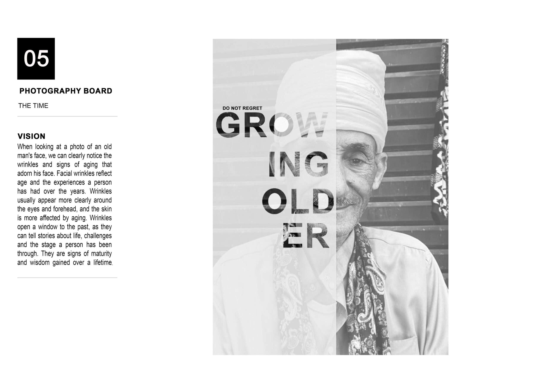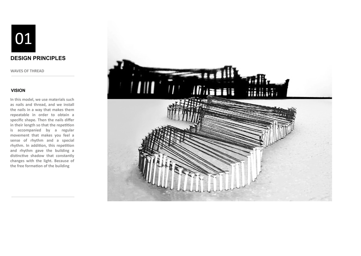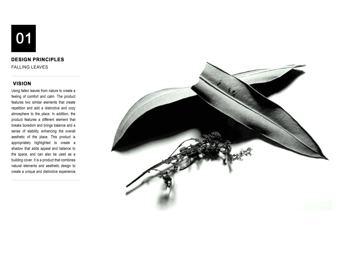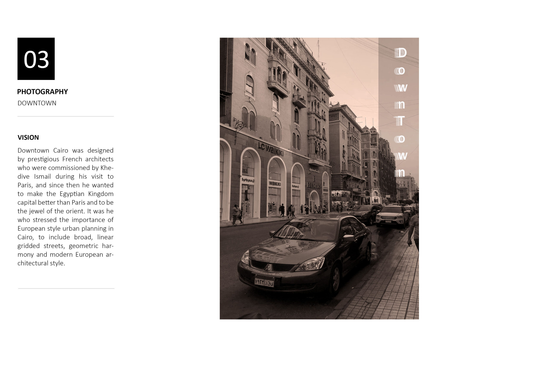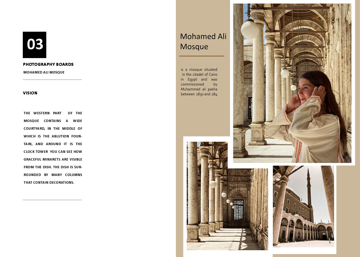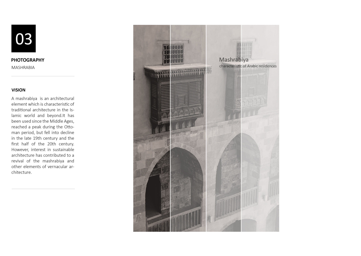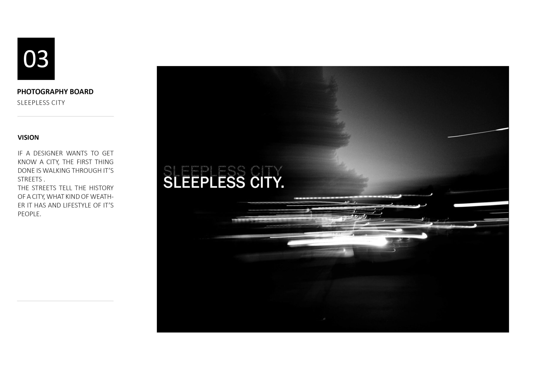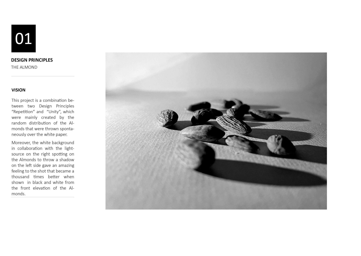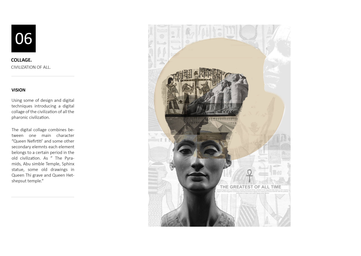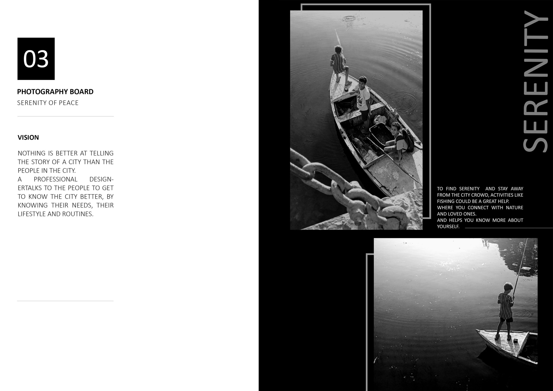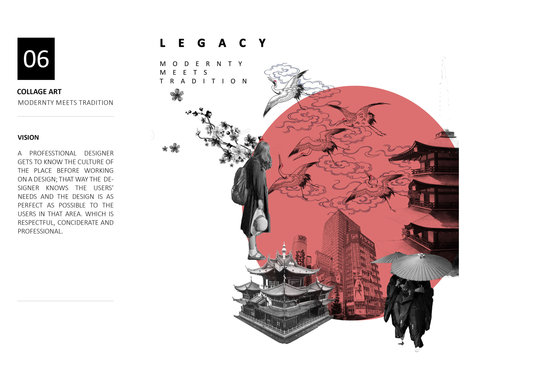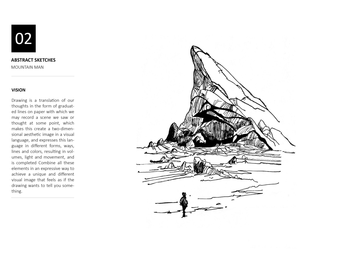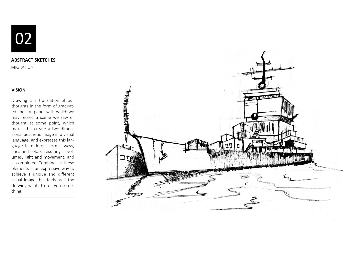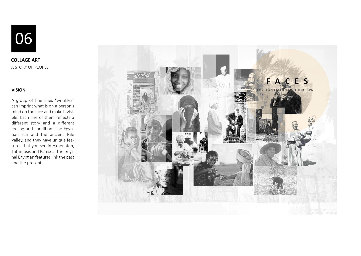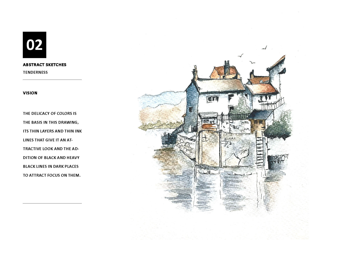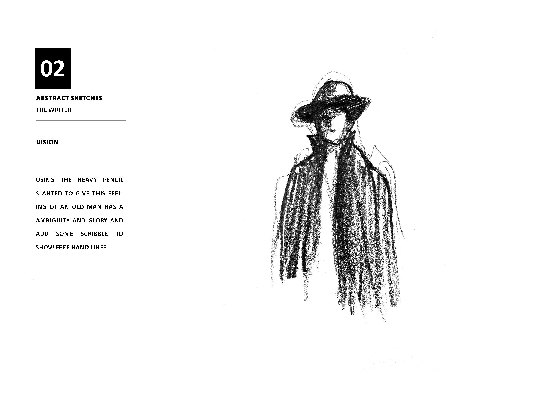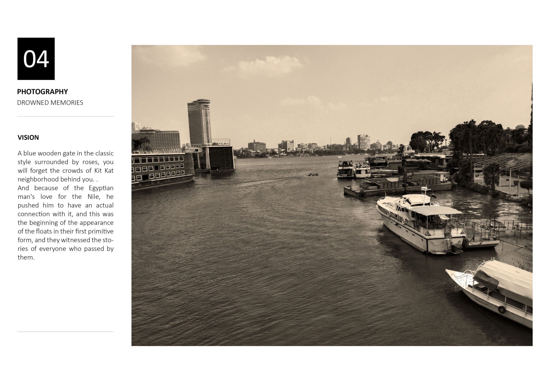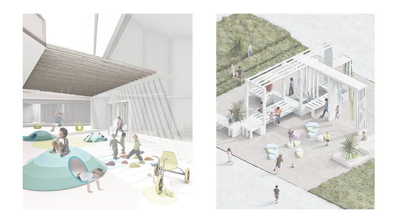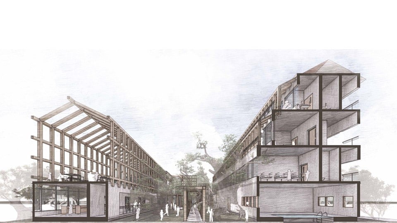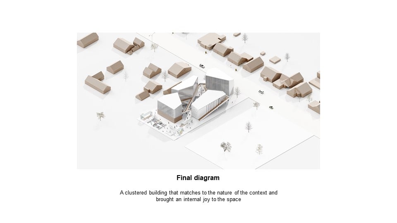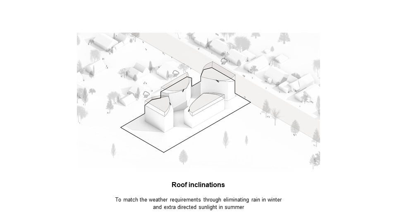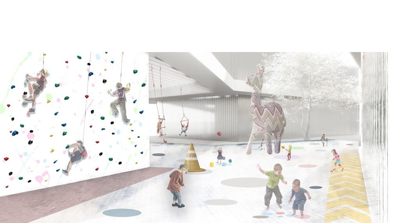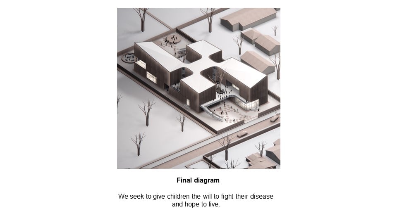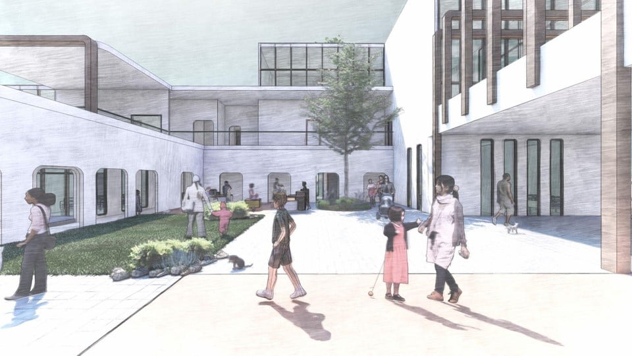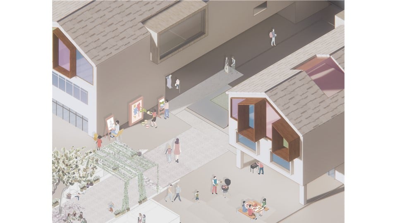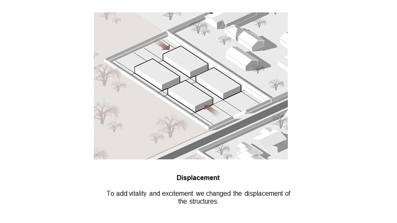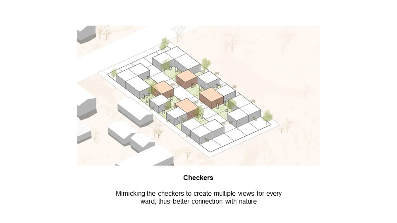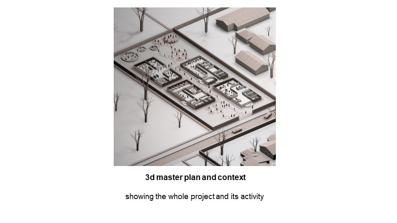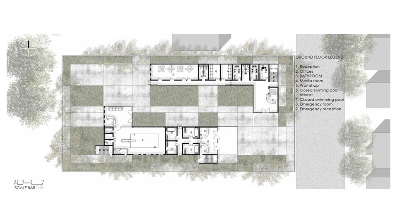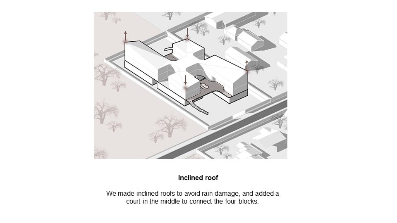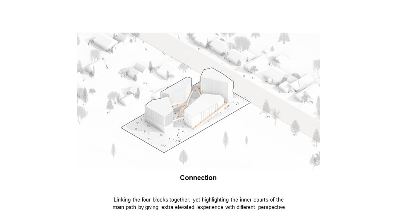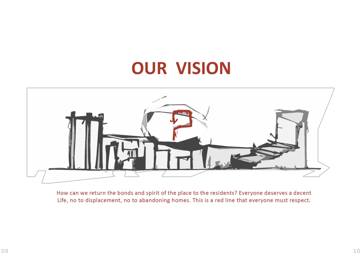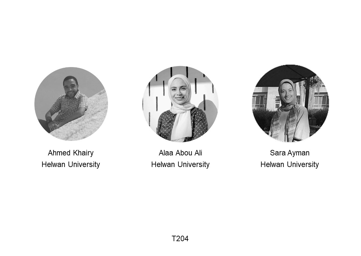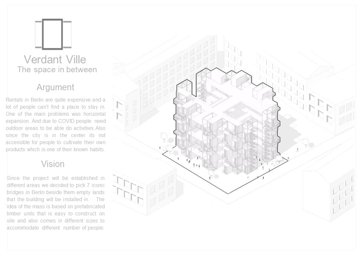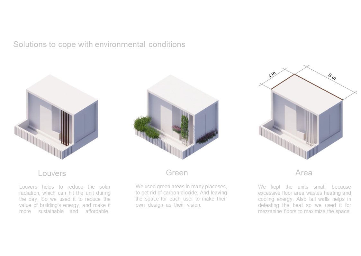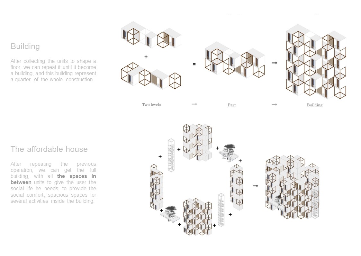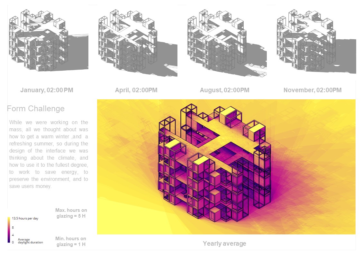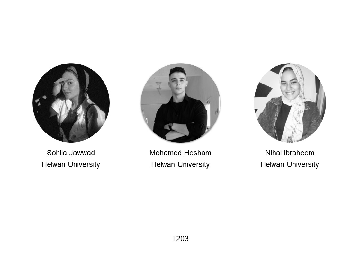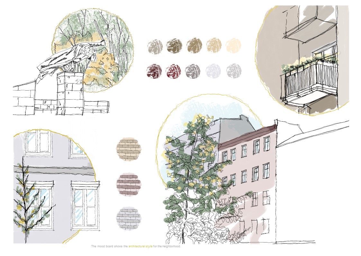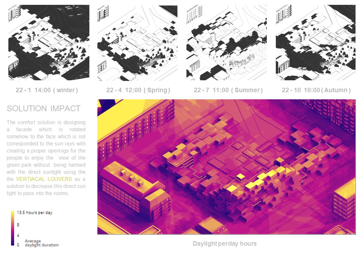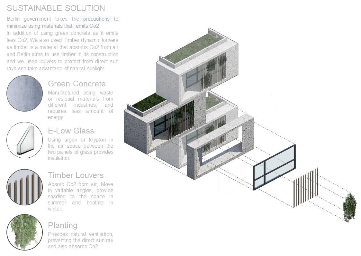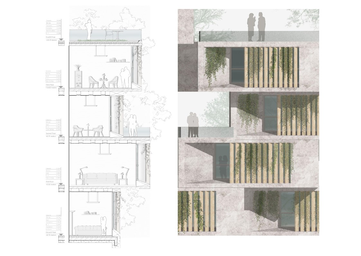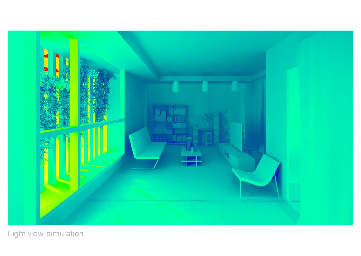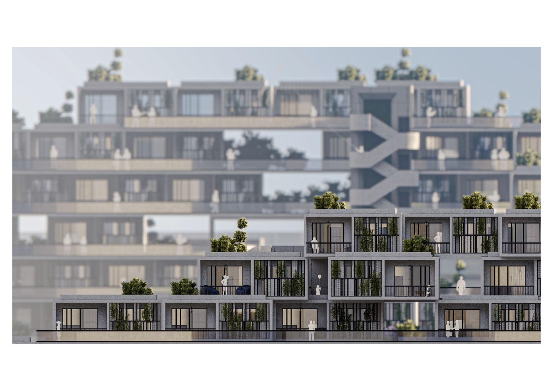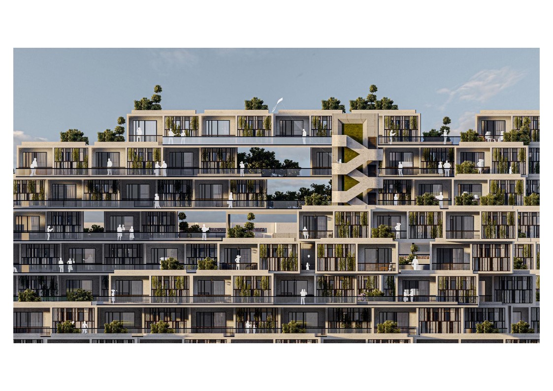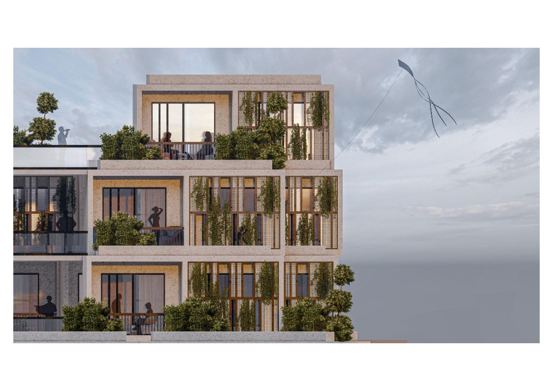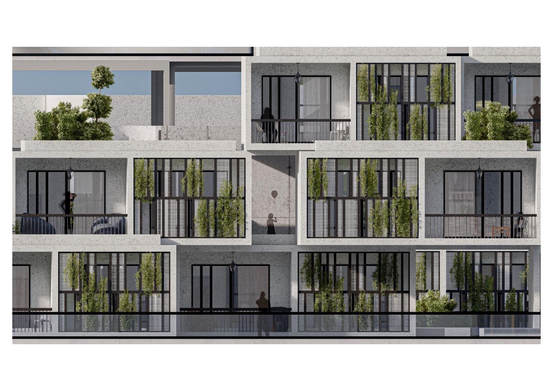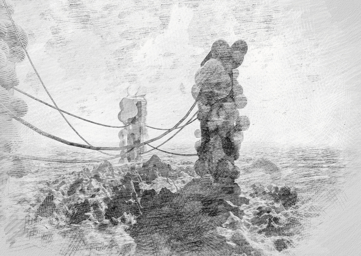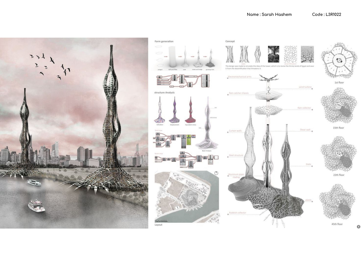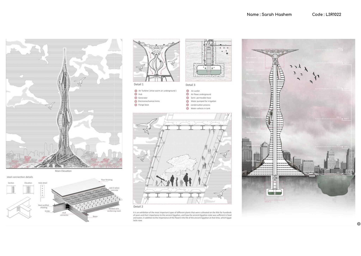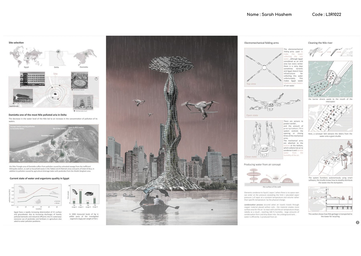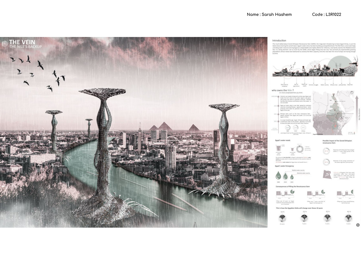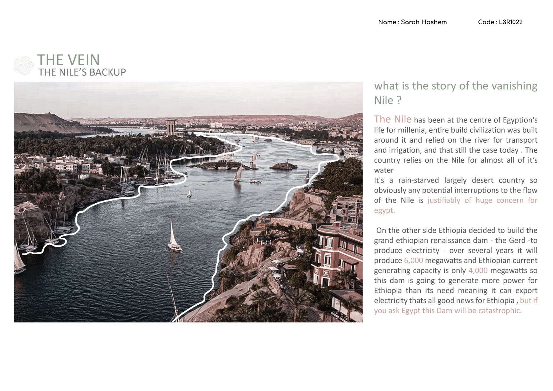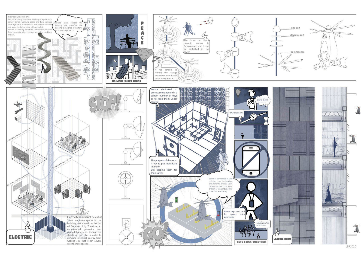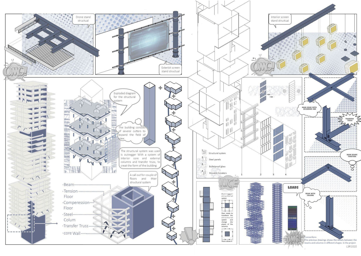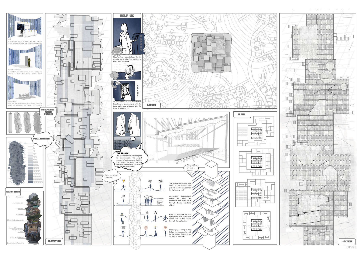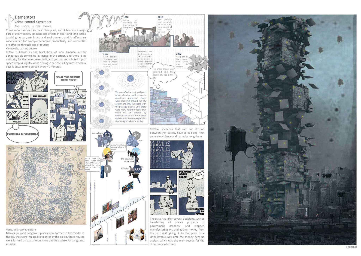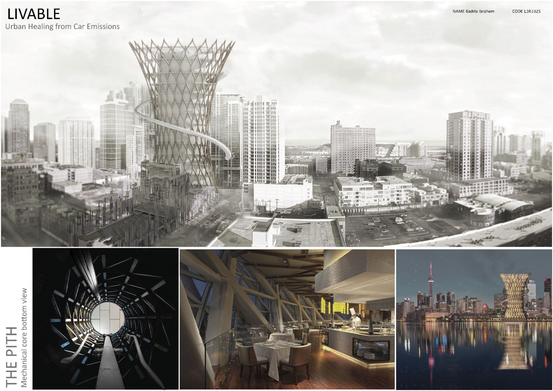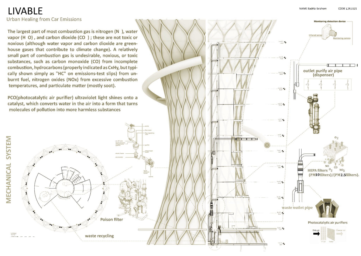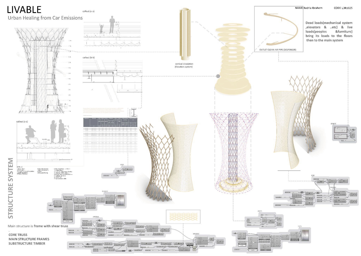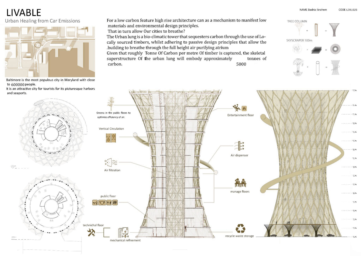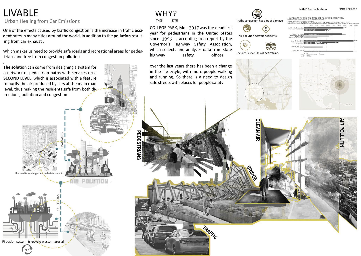Gallery Lv.00
Level 00 Description
An integrated and detailed workshop that aims to ensure that the student is on the right path from the beginning of his study of architecture, or even after graduation, through two directions:
First: Teaching Manual skills
Free hand Manual skills for architectural drawing to fill the gap that currently exists in the market and not to use manual skills at the beginning of the design. This is done through manual applications during the workshop period for compositions, drawings, and photographing simple elements, analyzing and simplifying them to produce simple architectural products.
Second: Teaching intellectual skills
This is more of a scientific and intellectual trend than an applied one to fill the knowledge deficit and educate the student at the beginning of their school years about the most famous architects present on the architectural scene currently, the most important architectural projects, prizes, competitions, the idea of competition, and enthusiasm during their study of architecture at the university.
Workshop content
The workshop passes through more than one stage so that you can deal with a specific methodology with all age groups participating in the workshop, whether it is a person who has not entered the architecture department and is preparing himself to enter, or even a person who has graduated and would like to learn specific technical skills in order to begin applying them to products in an artistic and distinctive way.
<br>
The workshop teaches you the art and beautiful feeling of presenting a product, analyzing it, photographing it, and creating artistic works using simple programs to present the product professionally, and how to create marketing for any product, even if it is simple, through thoughtful steps that were reviewed with professors of art and design at the Polytechnic di Milan University in Italy.
Workshop Process
- Using manual skills in drawing (drawing people - trees - external and internal shots).
- Developing the skill of the participant in the workshop to develop and produce his artistic character.
- Using composition skills and creating configurations with simple elements.
- Skills in analyzing, simplifying and disassembling the product to be able to read it completely.
- Teach photography skills and produce thoughtful photos.
- Using Photoshop to practice completing the final marketing image for the product.
- Using software to make videos and how to produce a distinctive photoshoot.
- Introducing, presenting and analyzing some distinctive architectural and artistic works.
- Create a final project for each workshop participant to discover the participant’s artistic character.
Gallery Lv.01
Level 01 Description
Create your own language of Architecture.
At this age the student needs more visual and applied awareness, the student at this time lacks experience in using the programs and lacks experience in understanding what is professional and beautiful. This workshop will link these skills together in a practical way in the field of architectural design, the main focus will be on the architectural concept and spatial quality, we will open the path between the young student and global architect to receive from science what covers the difference between them.
Content quality
The content of the workshop is inspired from what the teachers have learned from the followed study system at polytechnic di Milano during the design studios that were held by the professors Simone Giostra, Maria Grazie Folli, and Sonia Bestida.
Student after completion of the workshop
The student will be able to:
. be self-reliant to complete a project.
. avoid time pressure before submitting any project.
. spare the effort to produce high-quality drawings to explain his architectural idea.
After the workshop
The lecture of the expert guests will be provided to the students as a gate to the future and a gate to think professionally as an architect with a brave heart that they don’t fear how to draw and explain their ideas like this expert.
Gallery Lv.02
Level 02 Description
Sustainable Systems and Elevations.
At this age the student needs more awareness about elevation systems, identity, sustainability and render quality. The student at this time lacks experience environmental simulation analysis programs and also lacks experience in understanding what sustainability and green architecture is. This workshop will link these skills together in a practical way with elevation systems and building composition design, the main focus will be on the environmental design and relating photography with render.
Content quality
The content of the workshop is inspired from what the teachers have learned from the followed study system at polytechnic di Milano during the design studios that were held by the professors Simone Giostra, Maria Grazie Folli, and Sonia Bestida.
Student after completion of the workshop
The student will be able to:
. Make a render composition of a sustainable elevation system within a full context.
. Avoid time pressure before submitting any project.
. Spare the effort to produce high-quality drawings to explain his architectural idea.
After the workshop
The lecture of the expert guests will be provided to the students as a gate to the future and a gate to think professionally as an architect with a brave heart that they don’t fear how to draw and explain their ideas like this expert.
Gallery Lv.03
Level 03 Description
Proceed To The Construction Phase
At this age the student needs more to be well known about architecture connections between other disciplines and the full coordination process of the engineering and how the architect can manage the whole process with a team of Civils, Mechanics and electrical engineers to enhance the concept with detailed drawings and the design will not be only a sketch.
Content quality
The content of the workshop is inspired from what the teachers have learned from the followed study system at polytechnic di Milano during the design studios that were held by the professors Simone Giostra, Maria Grazie Folli, and Sonia Bestida.
Student after completion of the workshop
. BIM INTRODUCTION
. Winning competitions
. Structure Analysis
. Material connections
. Construction diagrams
. Being prepared for graduation or studying abroad or working at international companies.
After the workshop
The lecture of the expert guests will be provided to the students as a gate to the future technologies using BIM system and a gate to think professionally as an architect within a full team of engineers to let the design take a further step after it’s process.
To know more about the different between our workshops and which level are suitable for you, please watch this Video:
